READY TO MOVE IN
Beautifully Designed Retail &
Intelligent
Workspaces
PROJECT BY CONSTERA REALTY
About Inceptum
BEAUTIFULLY DESIGNED RETAIL & INTELLIGENT WORKSPACESInceptum is not just a commercial landmark but it is our tribute to the vivacious and progressive city of Ahmedabad – a home of visionary
- Prominent location, Glorious Elevation
- Amazing connectivity to S.G. Road
- A Perfect place for brands
- Beautifully carved place for terrace restaurants/café
- Valet Parking for Visitors
Website : https://gujrera.gujarat.gov.in
Walkthrough
Amenities
Specification

STRUCTURE
- Shell : Earthquake resistant RCC frame structure with masonry partitions.
- Masonry : High quality sand lime MC block masonry on the external surface with external plaster and coated with water resistant texture. Internal sand lime MC masonry partition walls with male plaster.

FLOORING AND DADO
- Showrooms and Offices: Double vitrified tiles with seamless joints.
- Toilets: Anti-skid vitrified tiles for flooring and ceramic tiles for dado up-to lintel height.
- Internal Passages & Foyer : Superior quality vitrified tiles. Staircase: Polished kota stone slabs with anti-skid grove. External Paving : Anti-skid calibrated paver blocks / tiles.
- Basements: Tremix finish with thermoplastic painted parking markers and radium reflecting guards for vehicle safety.
- Terrace: China mosaic on terrace area for water proofing and heat resistance.
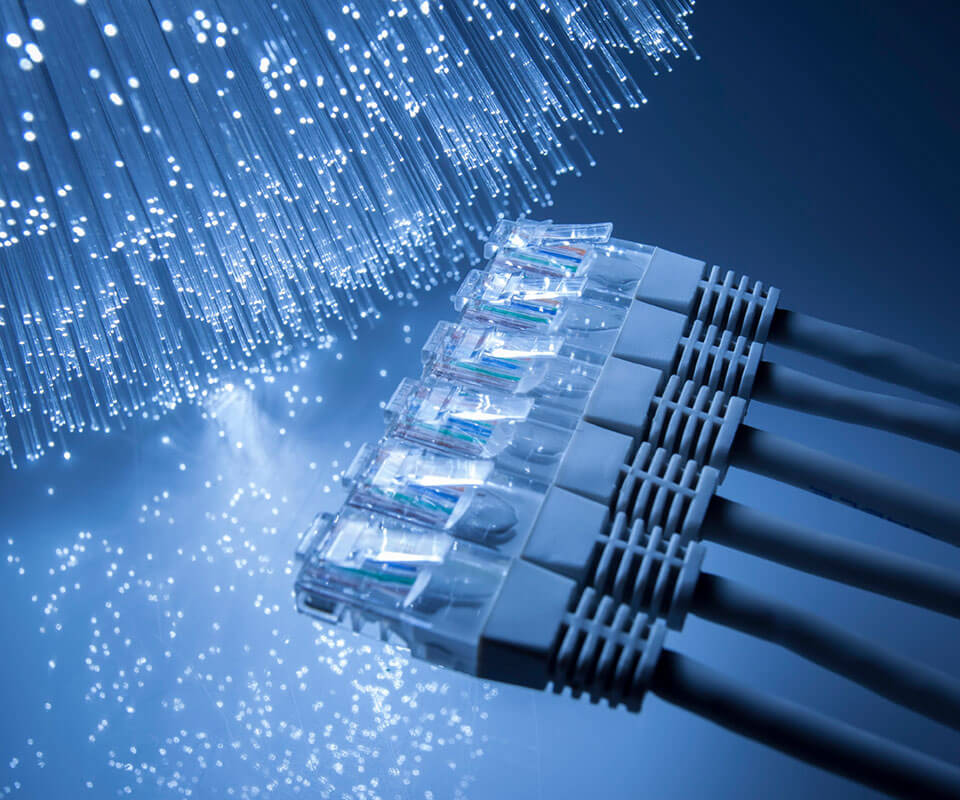
CONNECTIVITY
- DTH Broadband and Landline conduit provisioning for uninterrupted network integration.
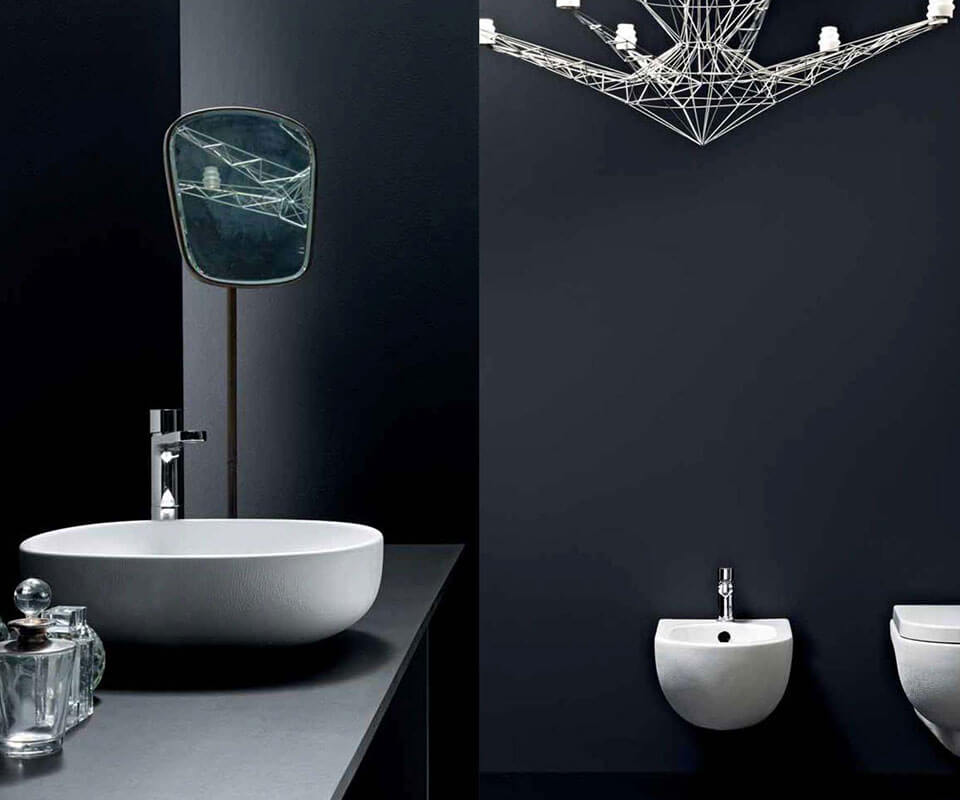
SANITARYAND FITTINGS
- Water Closet: Branded western style toilets with concealed wall hang and push button.
- Health Faucet: Chrome plated stainless steel fittings with water control valve attached.
- Wash Basin Wall hung while colored porcelain wash basin with environmentally sustainable water saving chrome plated fittings
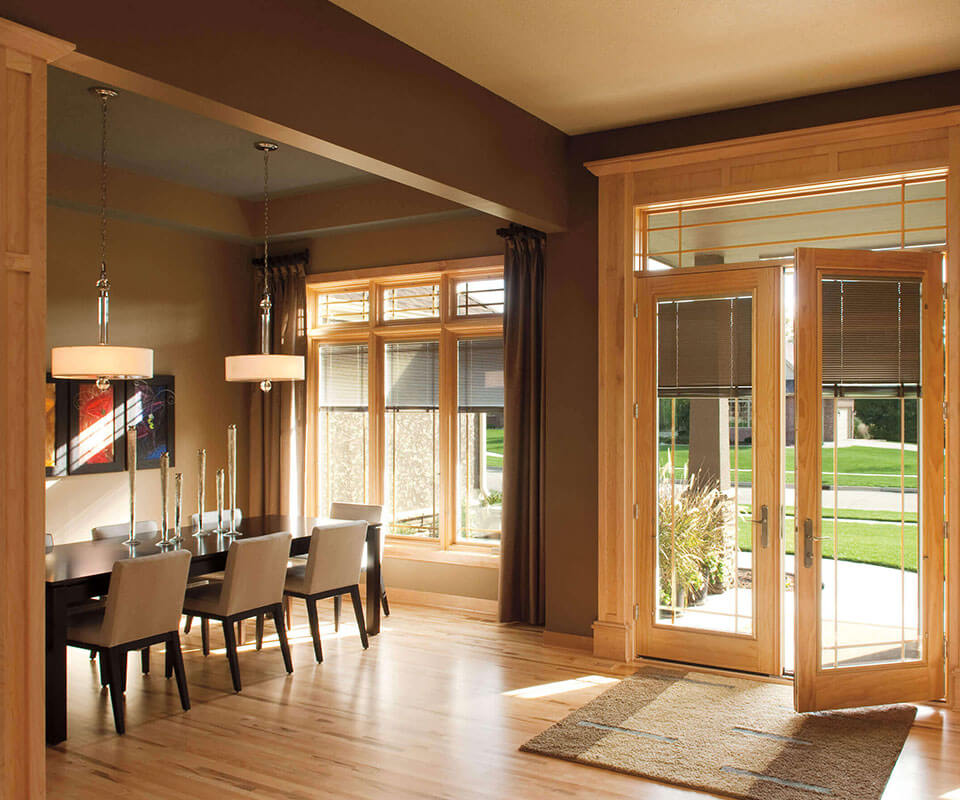
DOORS AND WINDOWS - PULL & PUSH
- Glass Frames: Elegantly designed facade system with aluminum windows.
- Frames & Shutters : Office entrance and toilet doors with teak or equivalent hardwood frames and flushed door shutters provided with laminate. For retail spaces. entrance door with clear toughened glass panels for maximum commercial visibility.
- Hardware: Superior quality brushed finish stainless steel hardware for doors and pulVpush handles for windows.

PLUMBING AND DRAINAGE
- Corrosion free CPVC / UPVC or equivalent plumbing system and leak proof pipe.
- Suspended plumbing and tubewell.
- Water Supply By : Efficient composite water supply system and tube well.
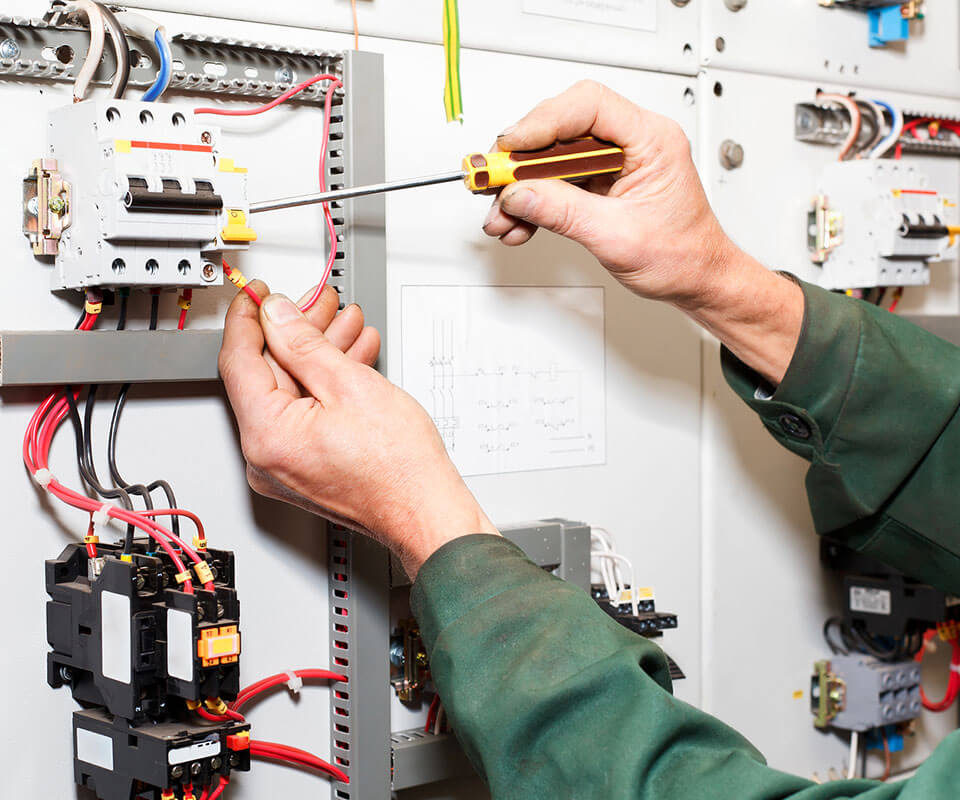
ELECTRIFICATION
- Three phase MCB provided in each showroom and office. Fire tested 151 rated wires of reputed brands.
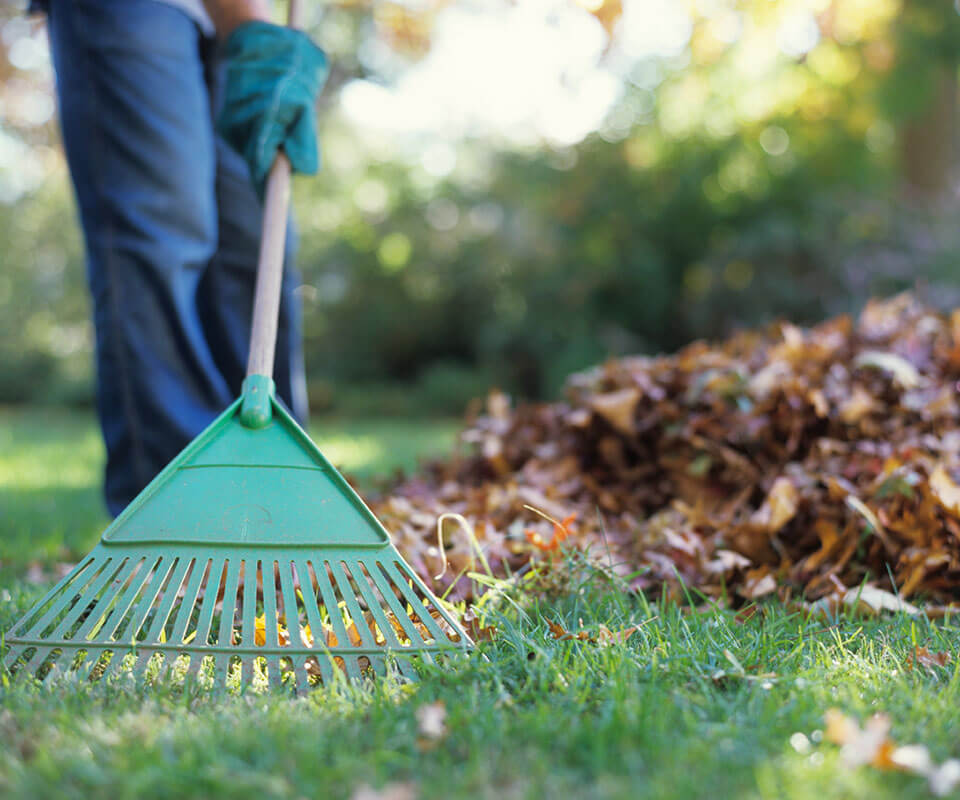
UTILITIES
- Power backup for common area lighting.
- 24 X 7 water supply by municipal corporation with back up borewell.
- Rainwater harvesting system.
- Sewage treatment plant for water recycling to be reused for toilets and gardening.

PARKING
- Ground floor car parking and two basements with option for mechanical parking.
- Separatevisitor parking provided. Space for two-wheeler parking.
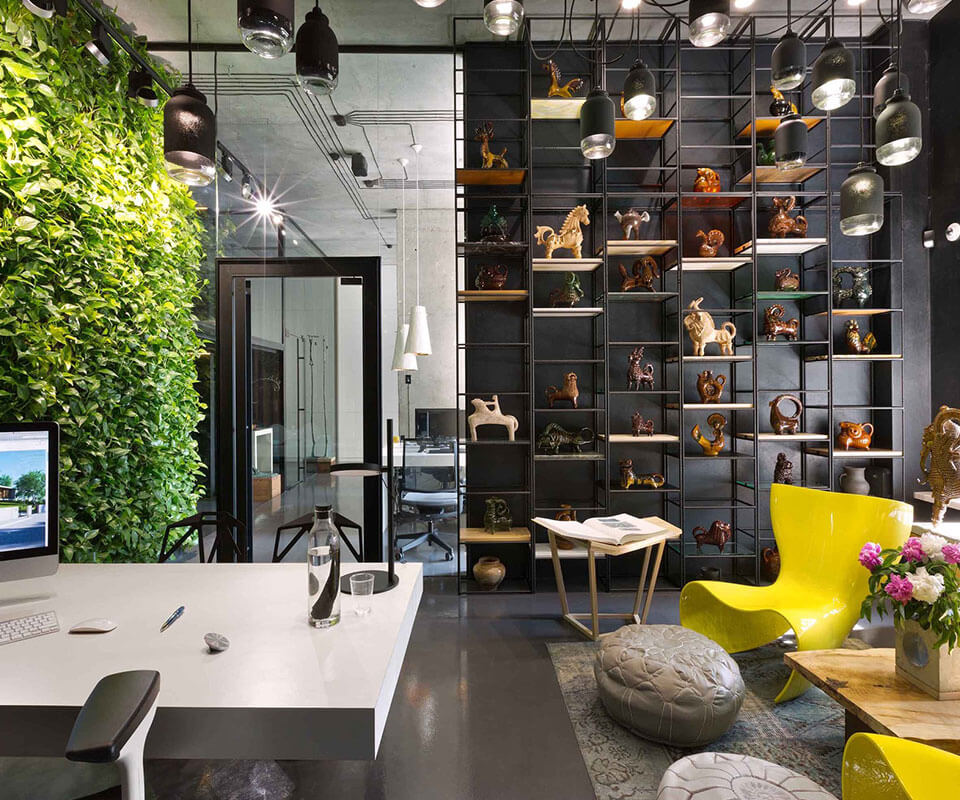
SIGNAGES
- Offices : Provision of elegant signage on respective floor's entrance foyer.
- Showrooms : Provision of sufficient space for signages.
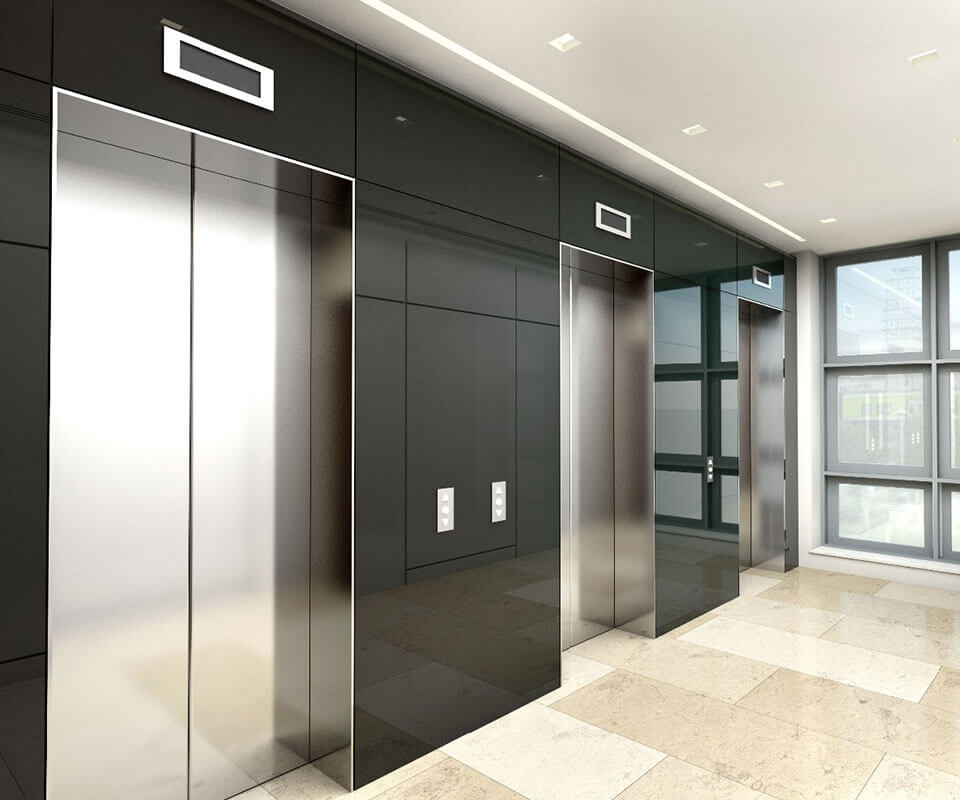
ELEVATORS
- High speed elevators with center opening automatic doors.
- Separate elevator forShowrooms & Corporate Houses.
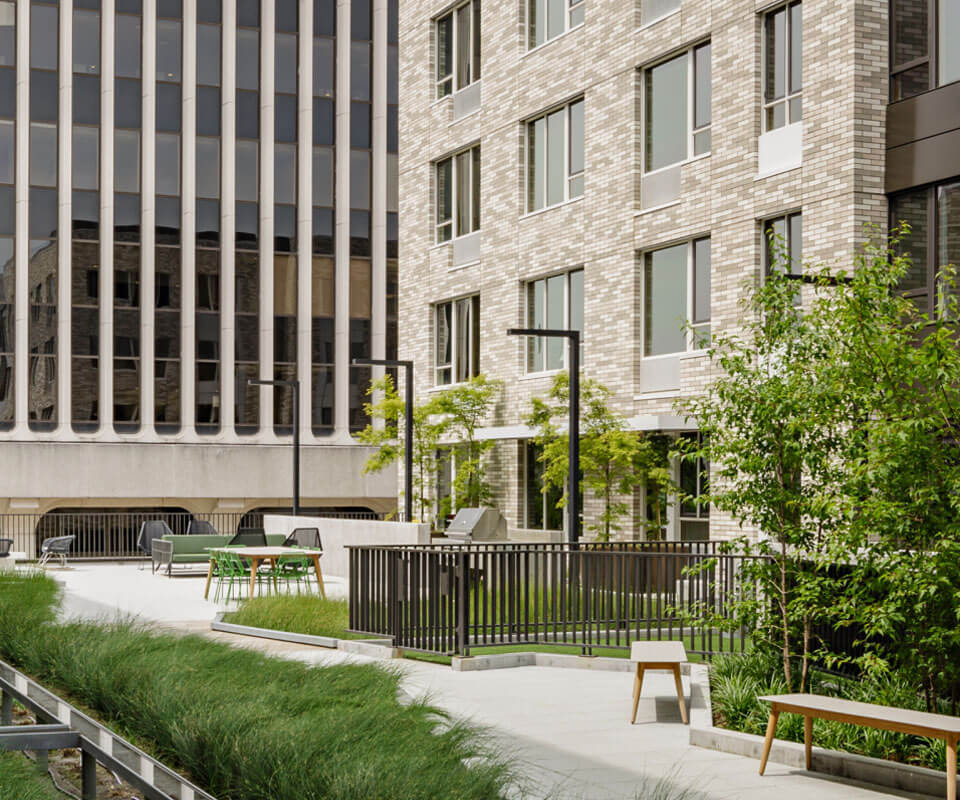
COMPOUND AND PREMISES
- Landscaping : Pleasant landscaping in various scales, colours, textures and fragrances in compound periphery.
- Soil : Good quality soil and sand mixture with manure shall serve as the base layer for landscaping.
- Lighting :Ambient lighting along walkways and elegant façade energy efficient LED lighting in common areas.
- Sufficient lighting in basement parking areas.
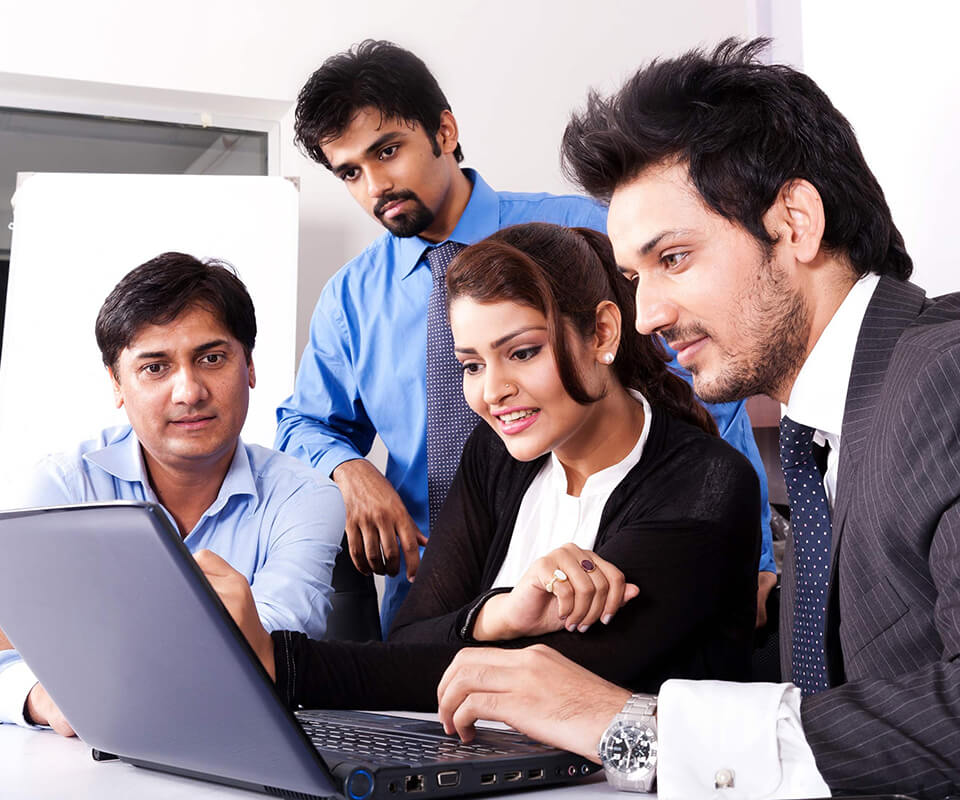
GREET AND MEET
- Completely pedestrian elevated plaza at the showroom frontage at ground level.
- Exclusive air-conditioned high-end foyer and waiting lounge for visitors at offices at the ground level.

FIRE AND SAFETY - (EMERGENCY EXIT)
- Fire hydrant with hose reel on each floor of office building and sprinklers at common areas.
- Emergency signage in all common areas for ease of egress in case of emergency. Refuge area (Emergency exit).

PLUMBING AND DRAINAGE
- Corrosion free CPVC / UPVC or equivalent plumbing system and leak proof pipe.
- Suspended plumbing and tubewell.
- Water Supply By : Efficient composite water supply system and tube well.
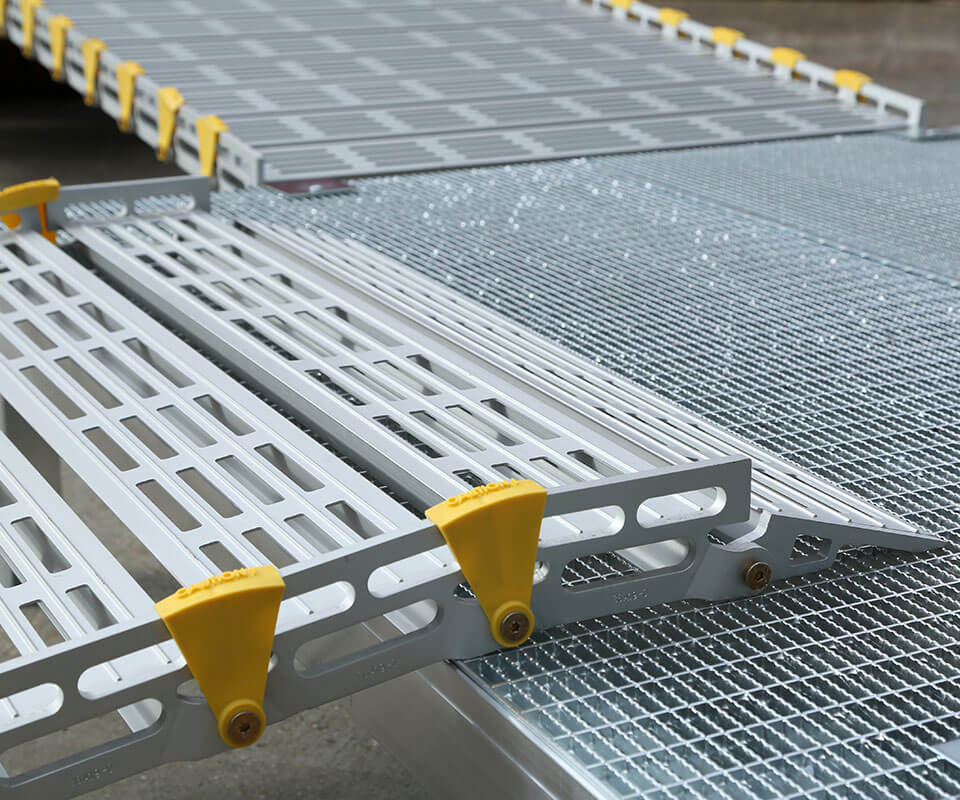
UNIVERSAL DESIGN
- Provision of wheel chair accessibility on the premises by ramps with railings.
- Special washroom provision with disabled friendly design on the ground floor.
Layout Plan






HAPPY CUSTOMERS
Inceptum by Constera Realty has redefined our office environment. The prime location ensures that our clients can reach us easily, and the 24/7 security gives us peace of mind. The dedicated areas for relaxation are a fantastic addition, allowing us to recharge during busy days.
- Mr. Xerses Daver, Banker
Working from Inceptum is a game-changer. There are defined green spaces and recreational areas that are so much required for today’s stressful life. The design is inclusive with excellent estate management services making our workplace comfortable and efficient.”
- Mrs. Priti P Prajapati
Inceptum is an innovative commercial space that meets all our business needs. The good lighting and connectivity make it easy to manage our pharmaceutical operations. The well-planned relaxation zones and cafeteria enhance employee productivity and satisfaction.
- Inuen Healthcare Private Limited, Pharmaceutical Business
As a developer, I admire the meticulous planning at Inceptum. The visitors' valet parking and greet & meet foyer create a professional and welcoming atmosphere for clients. The relaxation areas and prime location add significant value to our operations.
- Mr. Jay Pandya, Developer
The estate management services at Inceptum are exceptional. The visitor's valet parking and connectivity make it easy for us to manage our electronic business efficiently. The inclusive design and good lighting create a pleasant work environment
- Mr. Devansh Bhadresh Patel, Electronic Business
The attention to detail at Inceptum is impressive. The well-designed relaxation zones and good lighting make working here a pleasure. The connectivity and security are top-notch, ensuring our business runs smoothly.
- Mr. Himanshu Vallabhbhai Savsani
Inceptum has revolutionised our work environment. The innovative concept and excellent amenities like the greet & meet foyer and visitors' valet parking provide a professional atmosphere. It's an ideal space for healthcare operations.
- Mr. Pankaj Dhole - Bioteknika Healthcare Pvt. Ltd
Inceptum is a fantastic commercial space that has positively impacted our business. The 24/7 security and prime location make it incredibly convenient for our pest control operations, ensuring our team can access the office easily and safely. Inceptum's thoughtful design and amenities truly support our business growth and efficiency.
- Mr. Dhananjay
Inceptum offers an unparalleled working experience. The estate management services and good lighting throughout the space are impressive. The connectivity ensures our business stays well-connected to clients and partners.
- Mr. Bharatkumar N Shah
Inceptum’s innovative concept and prime location have elevated our business operations. The dedicated areas for relaxation and recreational activities are perfect for unwinding, while the 24/7 security offers peace of mind. It’s a perfect blend of comfort and convenience for a commercial space.
- Mr. Ketan Khimani
Inceptum offers everything one could ask for in a modern commercial space. The good lighting, green spaces, and recreational areas make it a delightful place to work. The connectivity and estate management services are exemplary.
- Mr. Ashish D Jain, Polycab's Telecom Business - COO
Contact
Our experts are happy to answer all of your queries